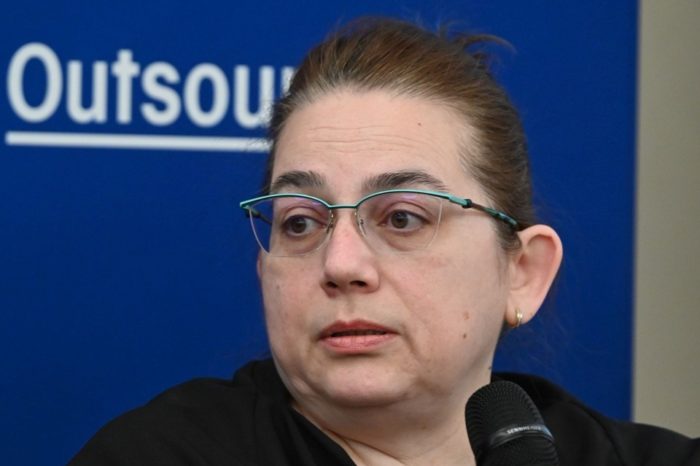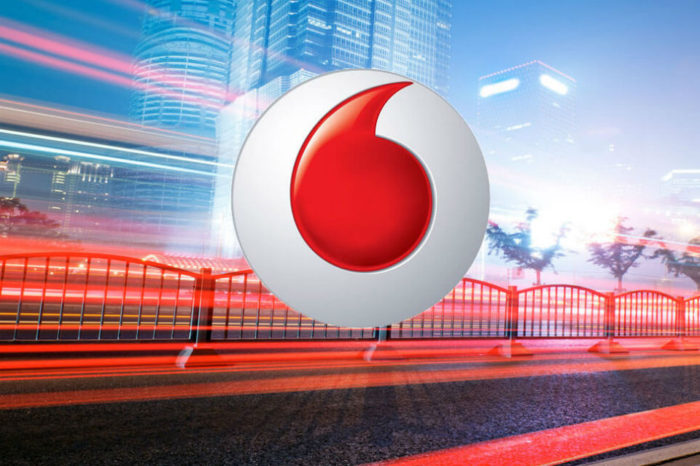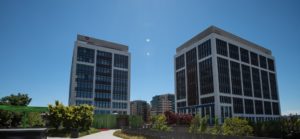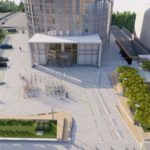SkyTower starts major renovation and reconversion works of common utility spaces in the building
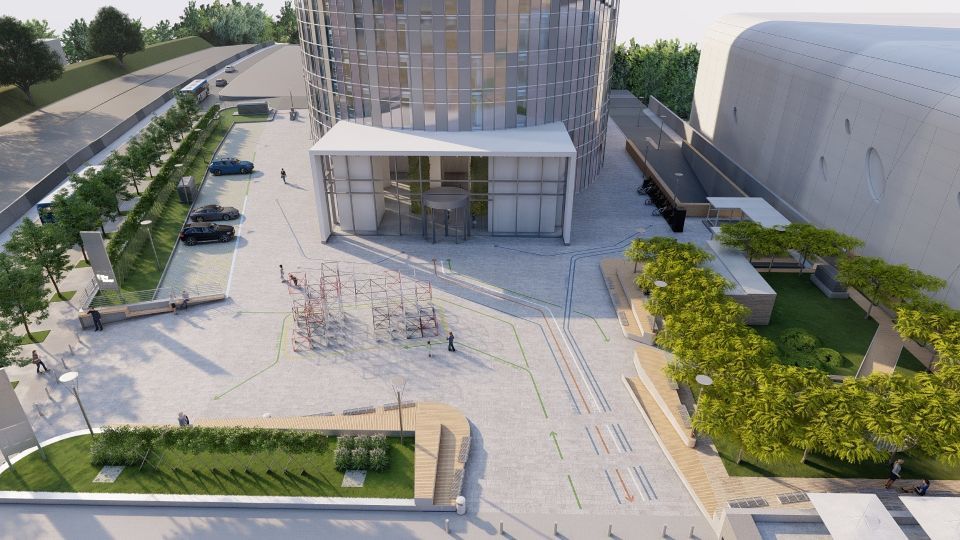
SkyTower, the tallest office building in Romania is starting the renovation and reconversion works of three common utility spaces in the building, including a Convention Centre with a multifunctional medium-size amphitheatre with a capacity of 60 seats.
As employees are gradually returning to the office, SkyTower management is starting the high-tech modernisation works of the main lobby, the reconversion of the mezzanine terraced space into a Convention Centre with an amphitheatre and the re-design of the green space into an urban garden. The refurbishment projects will be finished in autumn.
One of Sky Tower’s goals is to transform the outdoor area connected to the esplanade in front of the tower into an urban garden that will offer employees and visitors a relaxing space for daily breaks and social networking. The garden re-design works involve creating many seating areas with ergonomic furniture pieces, installing pergolas and new diversified greenery on a total area of about 800 square metres.
At the same time, the main lobby of the 37-storey building will be completely transformed into a modern space with a high-tech focus.
The Convention Centre of SkyTower will have access from the main lobby and will go all the way up to the first floor. The total space of around 450 square metres will be split in 3 event areas: a multifunctional amphitheatre of 60 seats, an open-space lounge area with a bar and a meeting room. The Convention Centre will mainly be dedicated to tenants but can also host external events.


